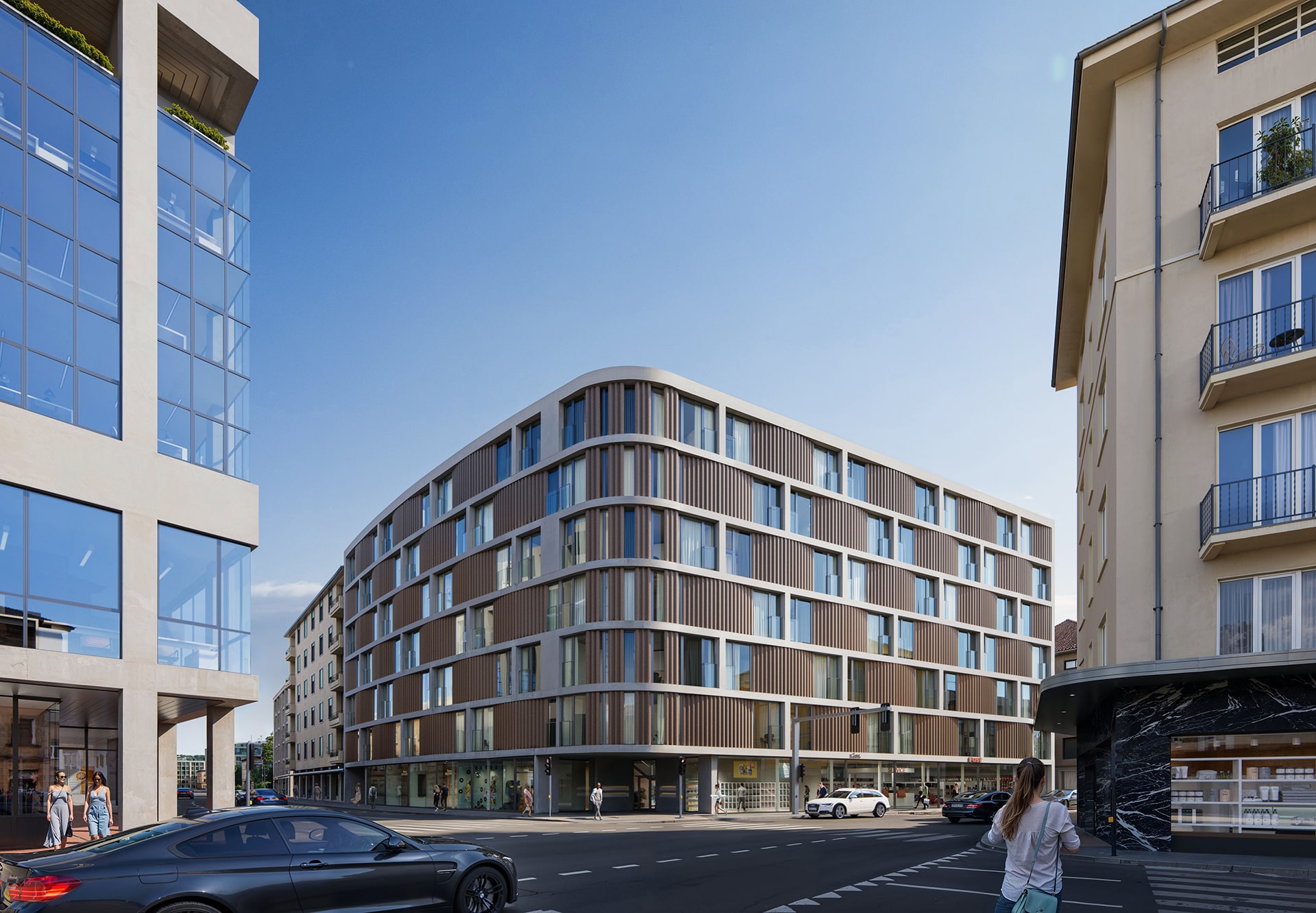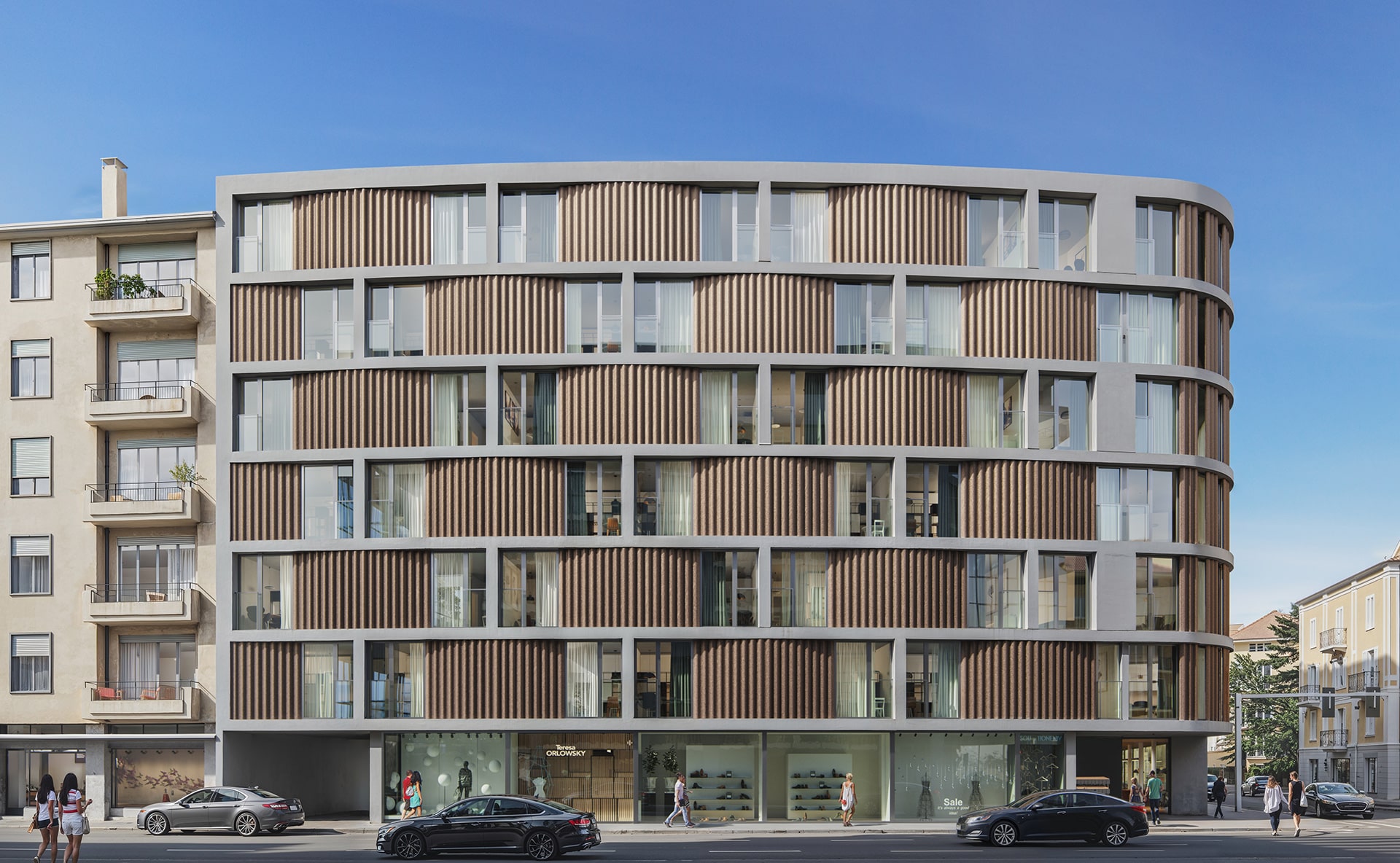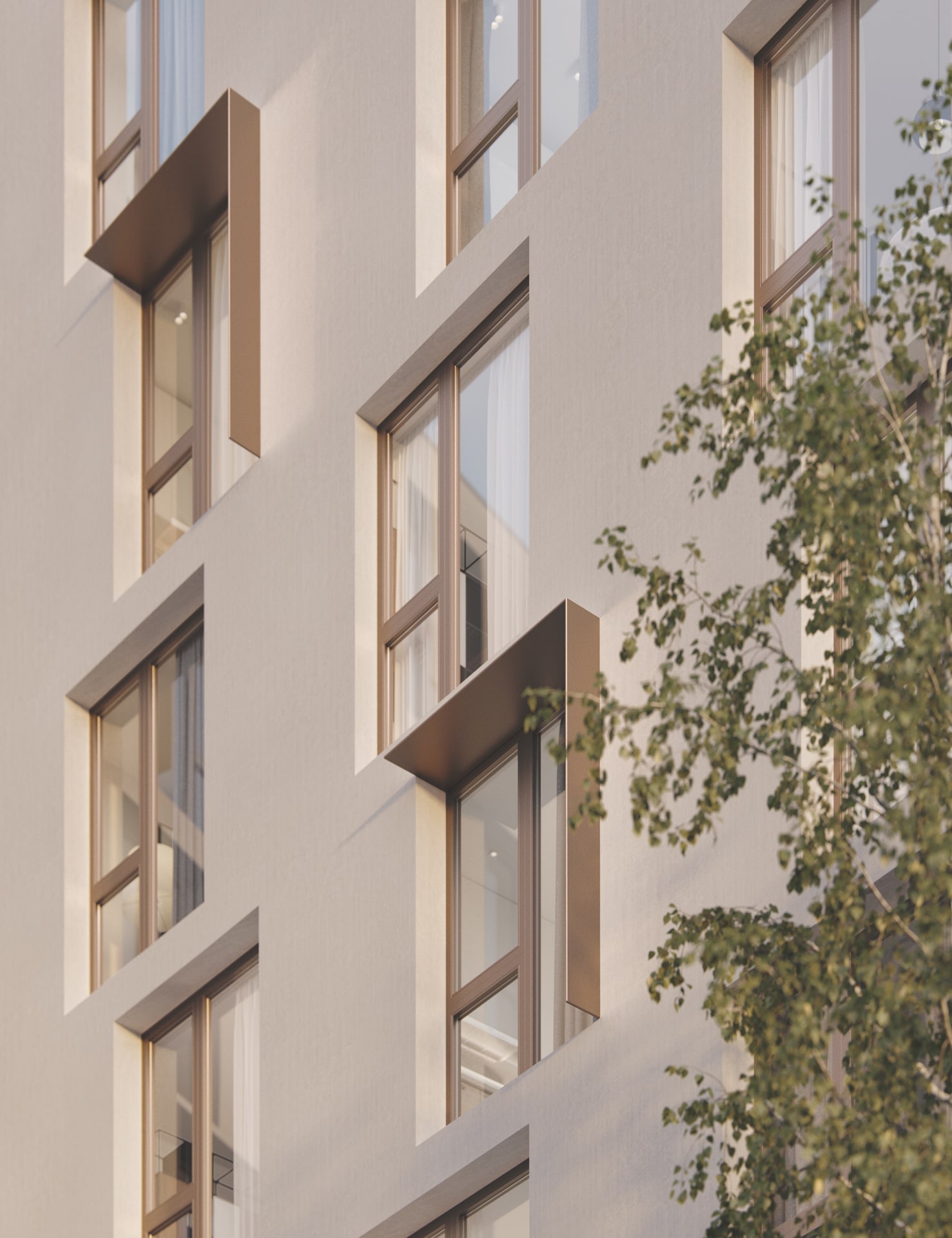This set of pictures was created for a new building in the city center of Lugano (Switzerland), in Via Zurigo 9. There were 2 options for the facade initially, and we would like to share with you both of them, as we think that every option looks good. One of the main features of this building is a see-through staircase that is enlightened from the inside in the evening, which gives this building a special feeling of coziness and distinguishes it amongst other buildings.
Architecture: Garzoni SA
Location: Lugano, Switzerland
May 2020



