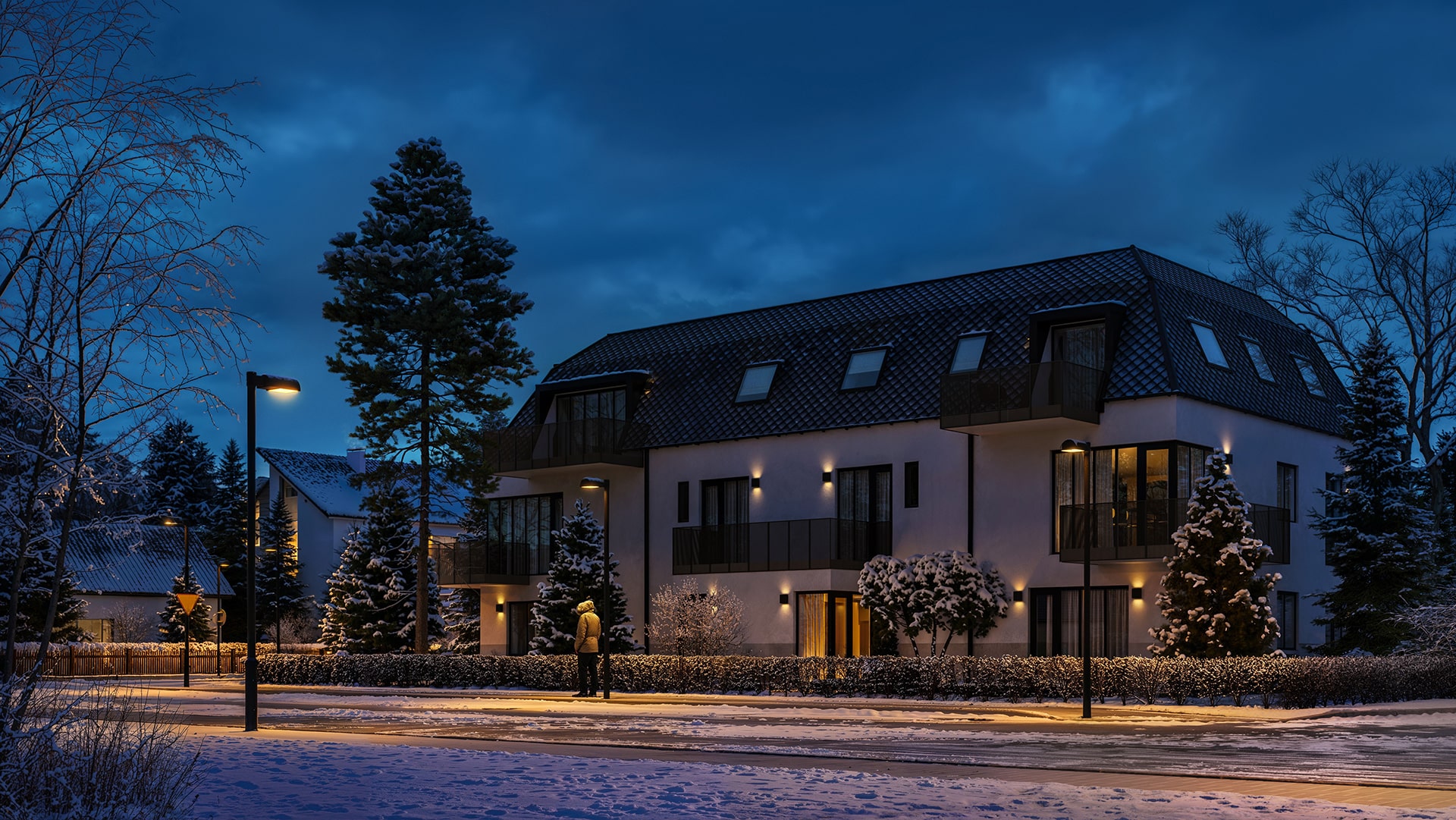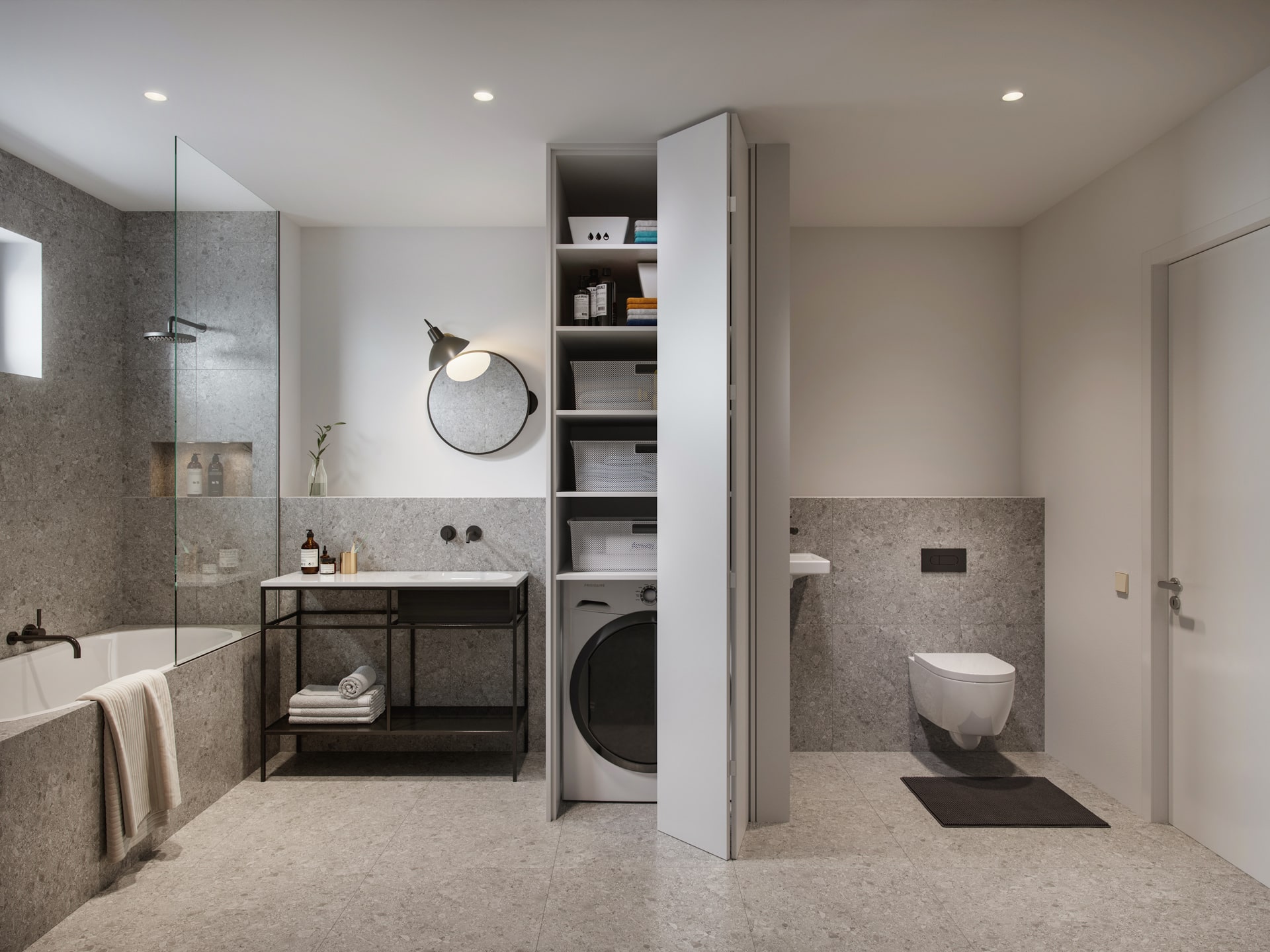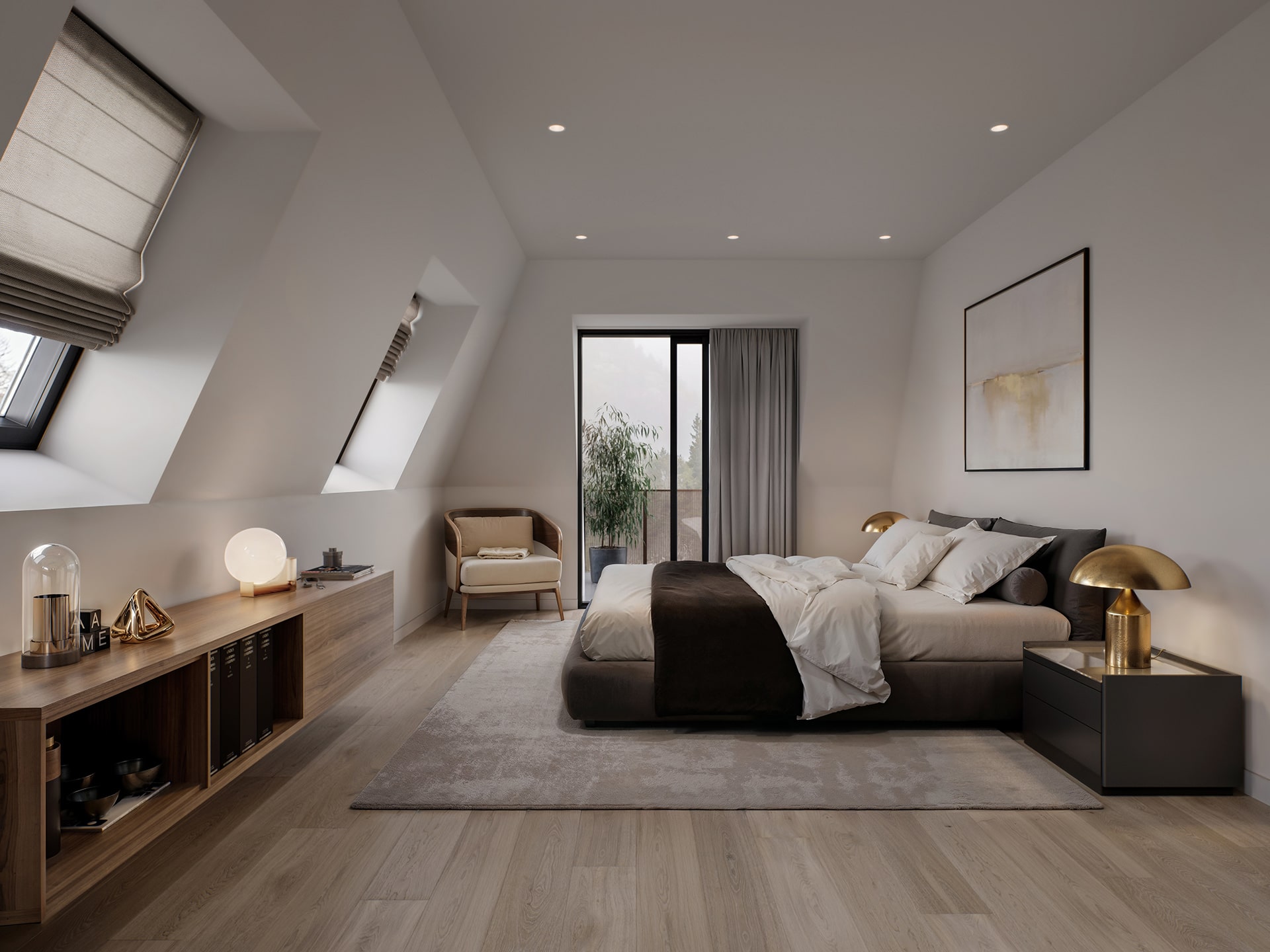This building is located in München, Deutschland, and it is made in classic contemporary architecture. The house contains 5 apartments and underground parking. Each apartment has an open space in the form of a private garden, and one or two balconies in the penthouse on the top floor.
- Design: Riedel-Immobilien
- Location: Barbierstraße 2, München, Deutschland
- May 2018



